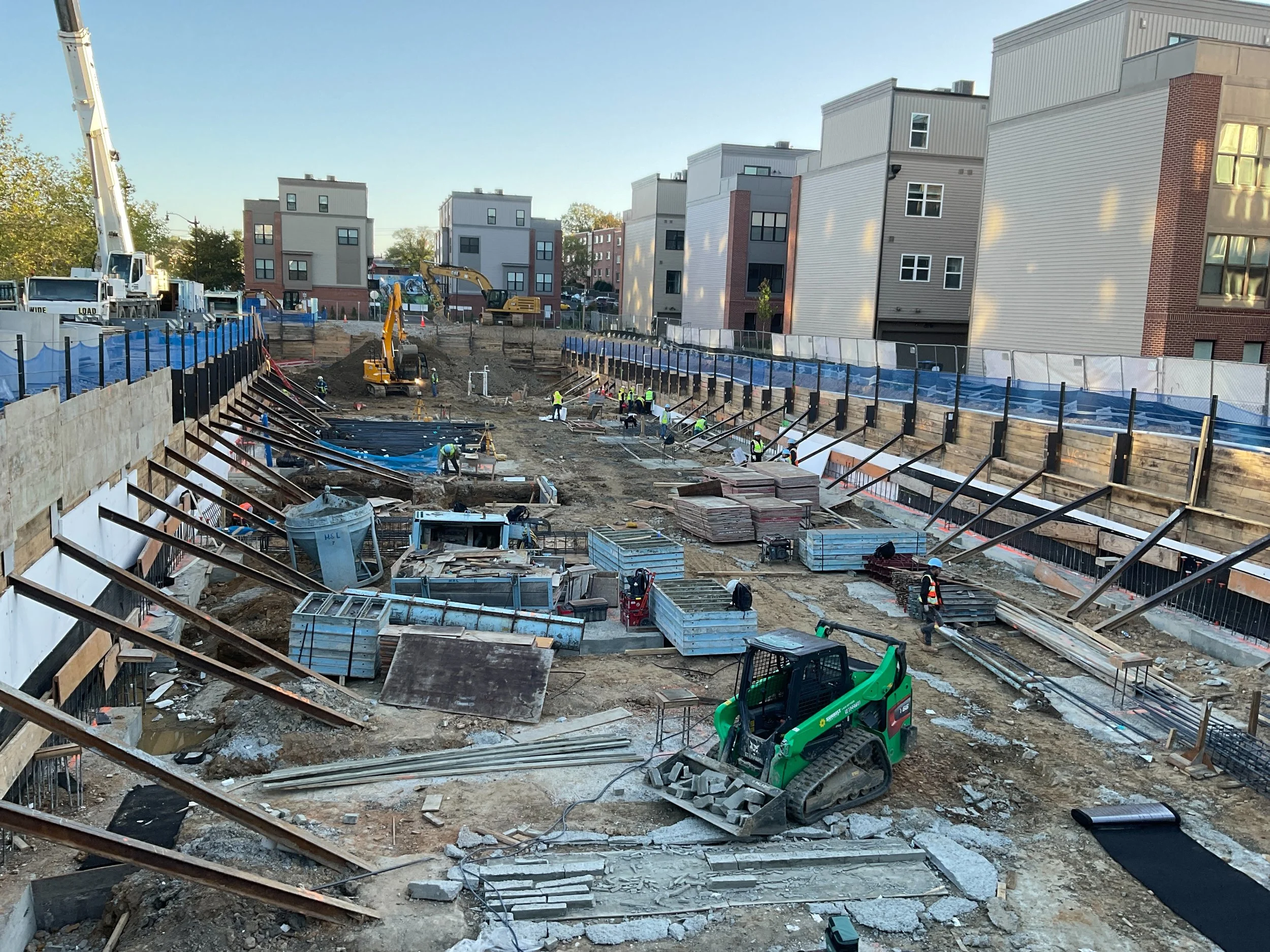Mid-October ‘23 Update
Recently Complete Work
In the month of September, the aggregate pier load test was completed and passed meaning we confirmed that our piers can adequately support the structure as designed! We also drilled (2) deep wells to allow us to dewater our deeper excavations safely if we encounter groundwater, and we’re working on our discharge methods now. The pipe and pumps are ready to go if we need them and once a filter tank arrives on site. Our focus after these two specialty trades were completes transitioned to excavating the site, installing concrete heel blocks, installing diagonal rakers and corner bracing to support the excavation, and lagging to subgrade so we could start concrete.
At the very end of September, we received our approved Phase II Traffic Control Plan with a support letter from the local ANC. We installed overhead protection along South Dakota Avenue NE to avoid potential pedestrian hazards once construction becomes more vertical. This TCP also includes permission to relocate our fencing and parking lane barricades to utilize this space for construction staging. With a tight site, this space was critical in allowing our concrete subcontractor to mobilize onto site, a major milestone as it signals and transition in our construction focus.
Since mobilizing the mobile crane, trailers, and pump trucks, we have poured over 70% of the footings and grade beams to date working from south (S. Dakote Ave side) to north (Riggs Park Place NE side). Waterproofing the foundation walls has started, and we’ve begun installing sleeves for our MEP work. A lot of progress has happened in a few short weeks!
We also have set up perimeter security cameras that are monitored when we are not on site as required by the project insurance. We have this installed ahead of schedule to promote the security of our project and portions of the surrounding neighborhood. Lastly, there have been no flags to the vibration monitors to date.
Upcoming Work
Starting next week, some of our foundation walls will be poured in a non-traditional way —> we’ll be using shotcrete for our foundation walls. Traditional concrete walls are formed on 2 sides with concrete being poured into and vibrated in from the top of the wall forms. Shotcrete eliminates one side of the formwork and allows us to “shoot” concrete to a specific thickness as required structurally. The end result will be the same structurally, but it’s a more efficient process. Along with the walls, columns will also be poured next week. Once walls and columns are poured, MEP groundwork will commence. We’ll start installing pipe in the ground for electrical and plumbing. Once that is complete, we’ll bring in stone and pour our first section of slab-on-grade.
Since all of our groundwork involves removing dirt, you’ll continue to see trucks hauling excess earth spoils offsite periodically, making room for our slab-on-grade pours. Once slab-on-grade is poured in an area, construction will begin to go vertically with formwork resting on the slab to frame the elevated deck above. You’ll start seeing us come out of the hole in a matter of weeks!
Within the barricaded off staging/parking lane along Riggs Road NE, you’ll likely see us pumping water as needed out of our deeper excavations and into a dewatering tank in this area. The tank will be approximately 60’ long x 8.5’ wide. You’ll also see more material staged in this lane and a dumpster on site as needed.
For the foreseeable future (likely through the end of the year), concrete and getting the building up to 1 story above grade is our focus. Early 2024 will be focused on wood framing and achieving our weathertight milestone if everything goes according to plan. Stay tuned for our next update!







