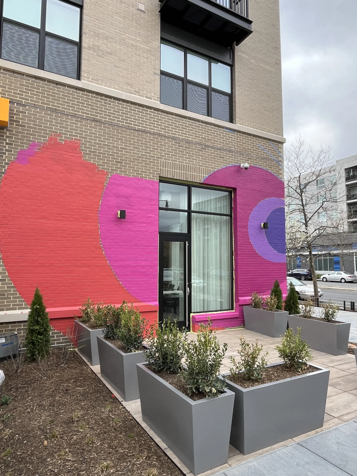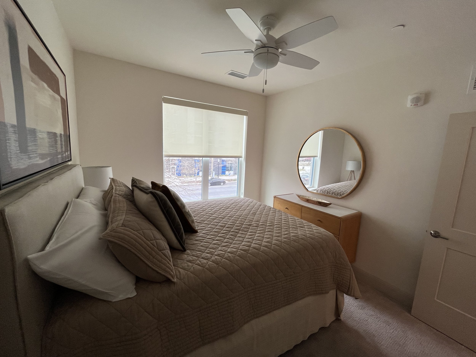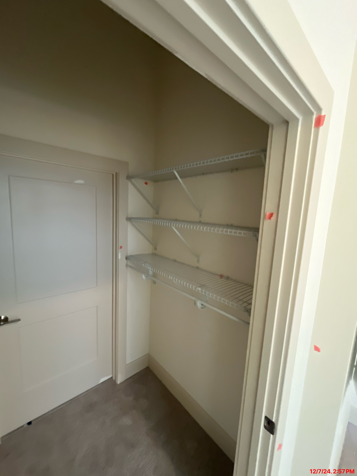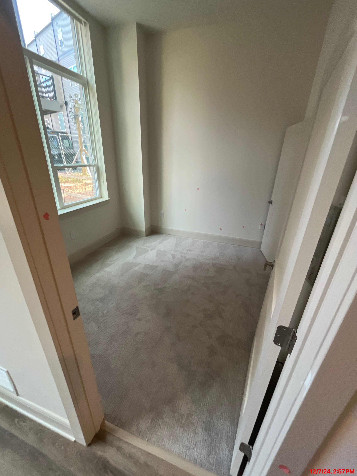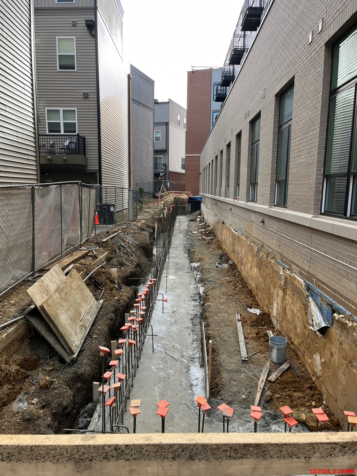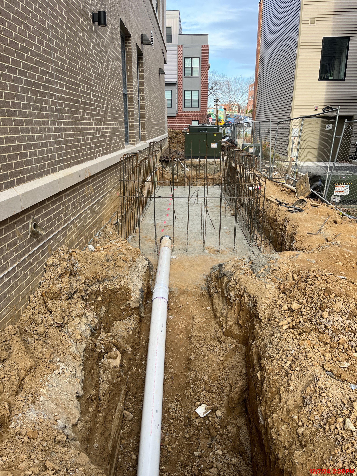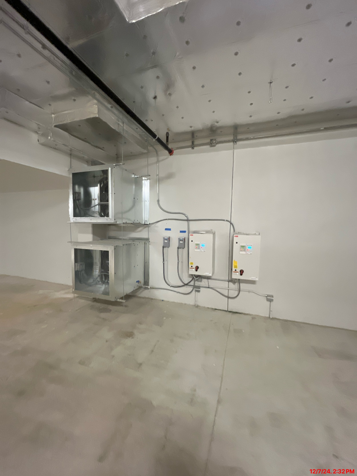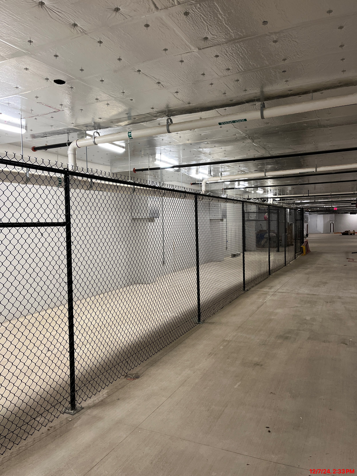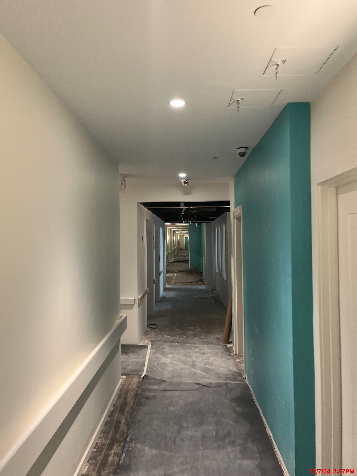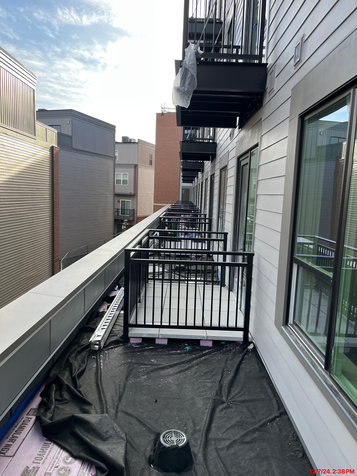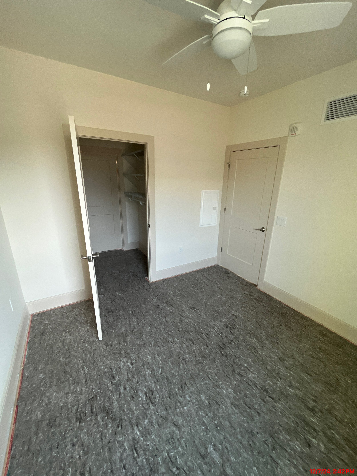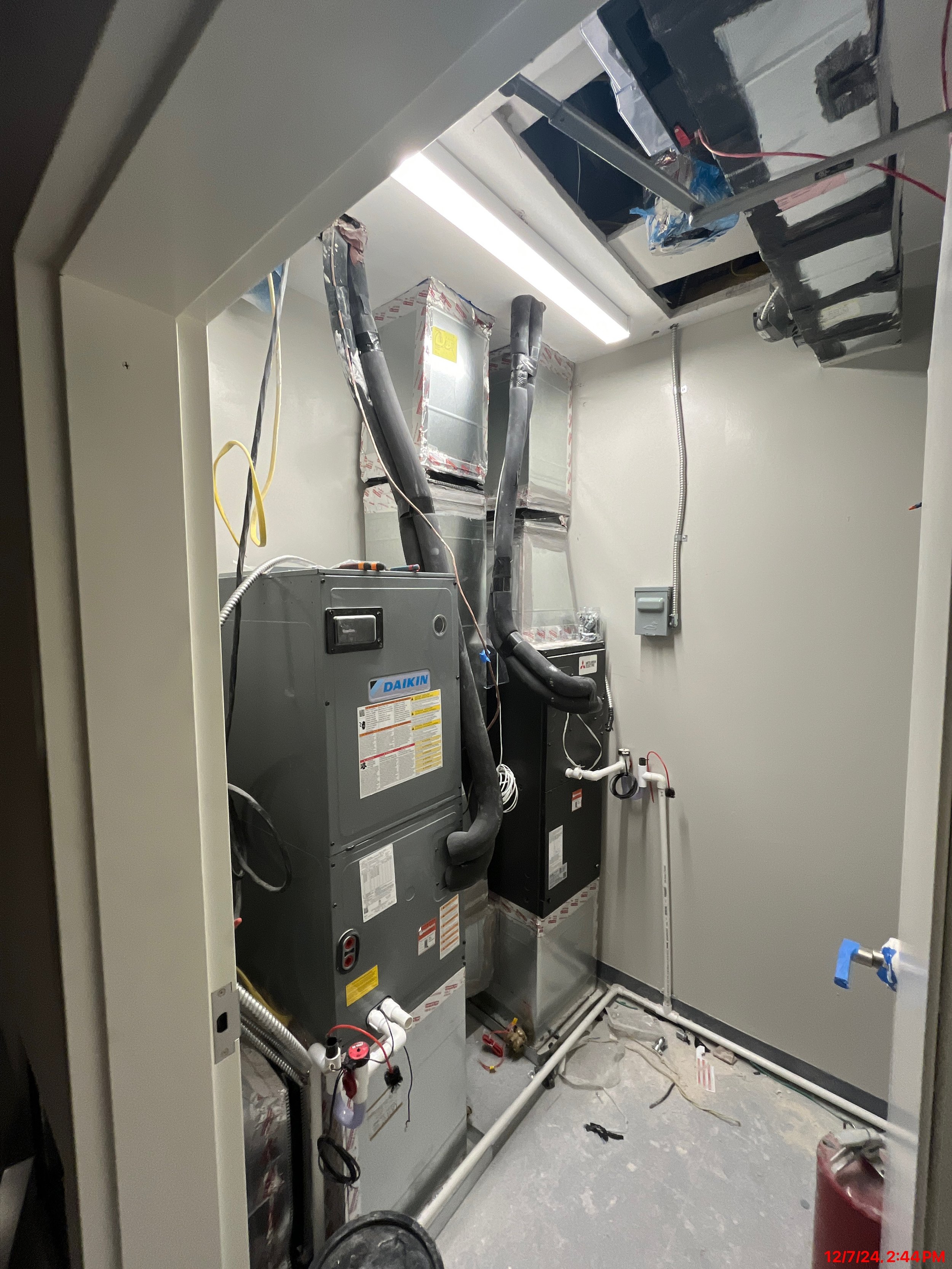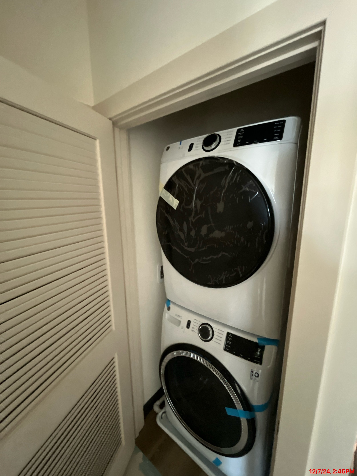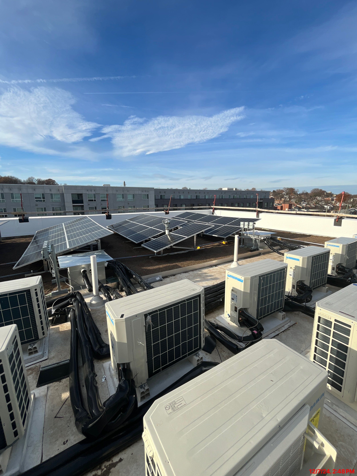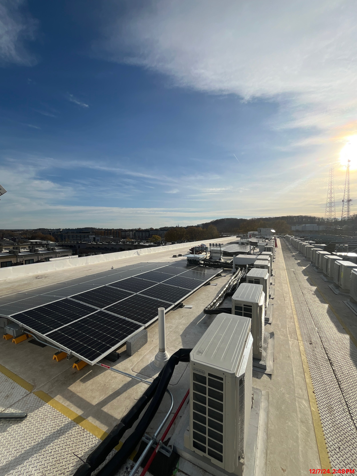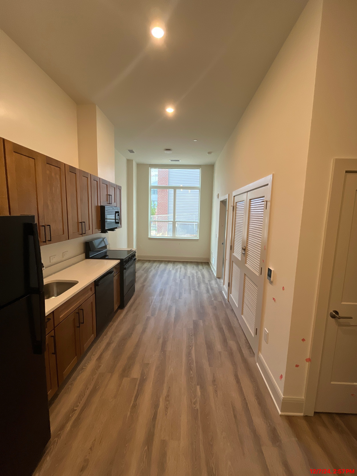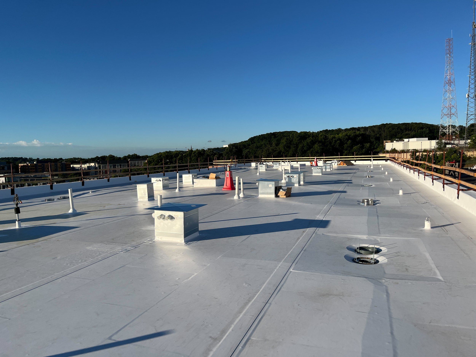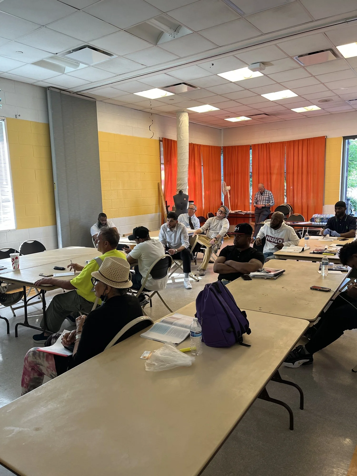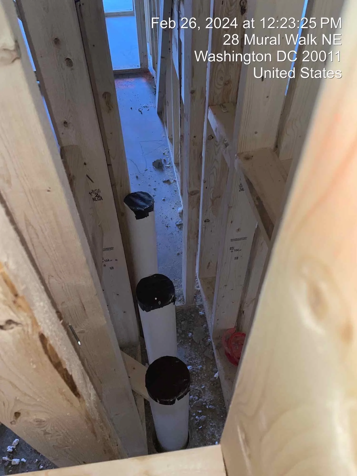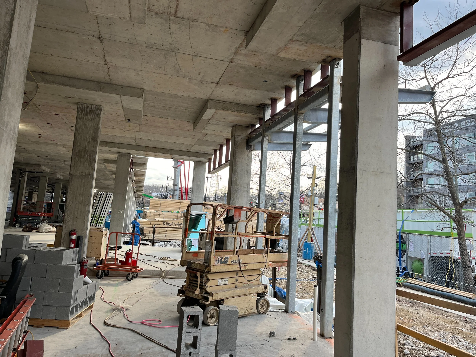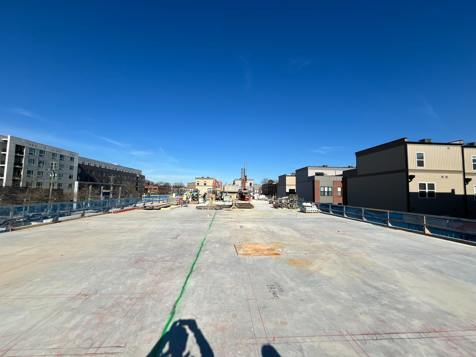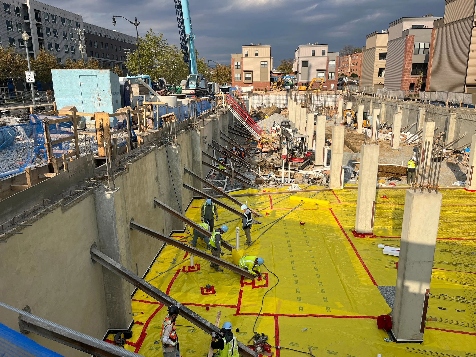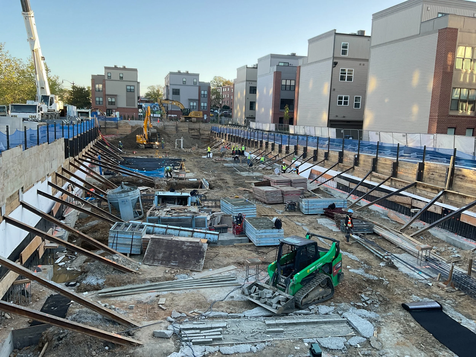Click Here for a Live View Of Our Progress!
Early April 2025 Update - SUBTANTIALLY COMPLETE
Early April 2025 Update
CONSTRUCTION UPDATE
Upcoming Neighborhood Impcats
On Thursday 04/03/2025 starting at 7:30am, we will be milling and overlaying the asphalt within Riggs Park Place NE along the frontage of the multi-family building.
The Houses from 311-327 Riggs Road NE will NOT have vehicle access into/out of their rear doors once paving starts until it is complete
The first step is to remove or “mill” up the top layer of asphalt. You CAN Get in/out at that time.
Once the milling is complete, the new pavement will commence and cannot be driven on for a few hours and will be extremely hot.
How does this impact neighbors?
Riggs Park Place NE will NOT be accessible for much of the day in front of the construction site
Residents that access their homes from this first alleyway should park in Riggs Road NE or within the WalMart garage (Free)
We will then be striping the crosswalk hatching at Riggs Park Place NE and Riggs Road NE on 04/07 and/or 04/08 of next week
The local artists are completing the interior artwork and building murals as we speak!
Recently Completed Construction
We have obtained our certificate of Occupancy and have turned the building over to property management. People will start moving in very shortly!
FOR LEASING, PLEASE CONTACT SLN THROUGH THE BUILDING WEBSITE, https://www.riggscrossing.com/
NOTE THAT ALL LEASING OPPORTUNITIES ARE BY APPOINTMENT ONLY
Ongoing and Upcoming Work
04/03/25 Mill and Overlay frontage of Riggs Park Place NE
04/07/25 and 04/08/25 Install new crosswalk hatching / striping
TBD - Balcony modifications that may possibly require some site access
Punchlist completion over the next ~60days
We are currently undergoing our final accessibility inspections to ensure all main building features and accessible units meet DC standards and code requirements.
We are conducting our final commissioning and Energy Star testing to obtain Energy Star, EGC+, ZERH, and Indoor airPlus Certifications
Mid December ‘24 Update
Mid December 2024 Update
CONSTRUCTION UPDATE
Recently Completed Construction
Framing / Facade / Roof
Balcony Installation
Exterior Facade Caulking
Solar Panel Installation
Terrace Railing and Paver Installation
Rough Grading
DDOT Structural Planting Soil at Tree Pits
Metal bay window roofs
2nd Floor Terrace Siding + Coping
Bulk Siding Complete!
Interior Work (Rough-Ins and Finishes)
Level 1 Amenity
Millwork and countertops
Wall Tile
1st Coat of Paint
Plumbing fixtures
mailboxes
Aluminum Storefront Doors and Glazing
Interior Door Glass / Glazing
Decorative light installation
Lighting Controls
Specialty Plank Ceilings
Level 1-2 Residential Spaces
Installed Doors + Trim, Tile, Cabinets, Countertops, HVAC Start-ups, Water Heater Installation, MEP Trim, Flooring, Carpet, Shelving, Bath Accessories, Final Paint
Corridor carpet complete
Level 3 Residential Floors
Installed Doors + Trim, Tile, Cabinets, Countertops, HVAC Start-ups, Water Heater Installation, MEP Trim, Flooring, Shelving, Bath Accessories, Final Paint
Corridor MEP Trim Out
Level 4 Units
Installed Doors + Trim, Tile, Cabinets, Countertops, HVAC Start-ups, Water Heater Installation, MEP Trim, Flooring, Shelving, Bath Accessories, Final Paint
Elevator Installation Substantially Complete
Garage + Base Building
Heat Trace Start-up
Garage Fan and Lighting Start-ups
HVAC Equipment Start-ups
Stairwell Security Gate Installation
PERMANENT POWER ESTABLISHED
Ongoing and Upcoming Work
Work is taking place in many facets of the building at once and is broken down as follows:
Overall Progress
We’re preparing for our final inspections. Over the next few months, we will be conducting trade and building final inspections for each and every unit, room, garage space in the building. Once all of these are completed, we’ll work closely with DC to process our Certificate of Occupancy Paperwork. We’ll also go through ADA inspections/certifications to ensure that everything we built to the proper accessible standards. We’re right near the finish line and trying to push our way across!
Exterior Work
As you can see, we have started our site concrete including replacement of nearly the entire Riggs Road sidewalk frontage. This also includes the amenity entrance ramp, paver base, and concrete seat walls. On the east side (towards the townhomes), we have excavated for our bioretention facilities and will pour the walls and backfill the walls shortly. From there, we’ll install our underdrain systems and bioretention specialty media. We’ll also install patio pavers and a perimeter fence / guardrail around the patio.
On the north side of the building (facing Riggs Park Place NE), we have commenced with structural demolition and repairs of a concrete beam. Once complete, we will finish the weather barrier on the building as well as the brick facade, overhead doors, metal panels, and signage. On the west, we will be installing railings at the ramp and entry stairs. Once signage is fabricated, it will be installed above the main entry canopy and then the canopy glass will be completed. On the South (near South Dakote Ave NE), we’ll be replacing the last section of DDOT sidewalk and completed our site entry walkway. Once our Comcast telecom conduits are installed, this concrete will be poured in the next few weeks.
Our site concrete should be largely completed except for the north side by the end of the year and the plantings will commence in early 2025, signaling the completion of the sitework! Our perimeter fence will be removed from the full site in early January 2025 and has already begun to be taken down incrementally in conjunction with our work.
In the coming weeks, please expect periodic soil trucks with large hoses and cranes to blow in the bioretention soil in the narrow area between our building and the adjacent townhomes. This will likely consist of 8-12” diameter hoses to install stone and speciatly media. We’ll also have a few more upcoming crane picks with a crane staged on our half of Riggs Park Place NE to install the Green Roof Sedum Mats.
Interior Work (Rough-Ins and Finishes)
Garage level MEP rough-ins are nearly complete. DAVIS is performing quality control checks and punchlist items to prepare for final inspections.
Elevator final inspections are tentatively scheduled for the end of 2024.
Permanent access control and security systems will be online
Amenity Spaces
We’re installing our final flooring, base, MEP trim, and preparing for final inspections imminently.
Level 1 Residential Corridor
Our specialty wall panels are being installed and then we’ll final paint to complete this corridor.
After paint, we’ll proceed with final inspections.
Units are in the midst of final inspections
Level 2
Units are complete and undergoing final inspections.
DAVIS is completing our punchlist ahead of owner acceptance walks and final inspections.
Corridor amenity room ceiling coordination and layout is being finalized
Back of house fire alarm and life safety system testing and trim out.
Level 3
Installing unit and corridor carpet
Laying out and roughing in specialty amenity ceilings
Finalizing back of house MEP trim out and Fire Alarm trim out
Level 4
Final painting units
Installing shelving and bath accessories
Finalizing amenity HVAC unit start-ups.
Installing MEP trim and prepping for fire alarm finals
Community + Safety
The perimeter fence will be removed shortly after New Year’s Day
The east side bioretention concrete will finish within the next 2-3 weeks depending on weather. Installation of specialty soil and media via large hoses alongside our building will be visible.
A crane or two will arrive near the end of the year to complete our green roofing systems. This will be from Riggs Park Place NE so we do not damage any newly poured sidewalk.
Please DO NOT utilize the sidewalks that are roped off. This is still an active construction site and overhead hazards, while minimized, still exist.
Thank YOU VERY MUCH for permitted access through the neighborhood to better facilitate bioretention excavation and installation. This was one of the most difficult portions of work to complete and your cooperation has greatly helped us expedite this process and minimize the disturbance. We greatly appreciate your cooperation in this matter.

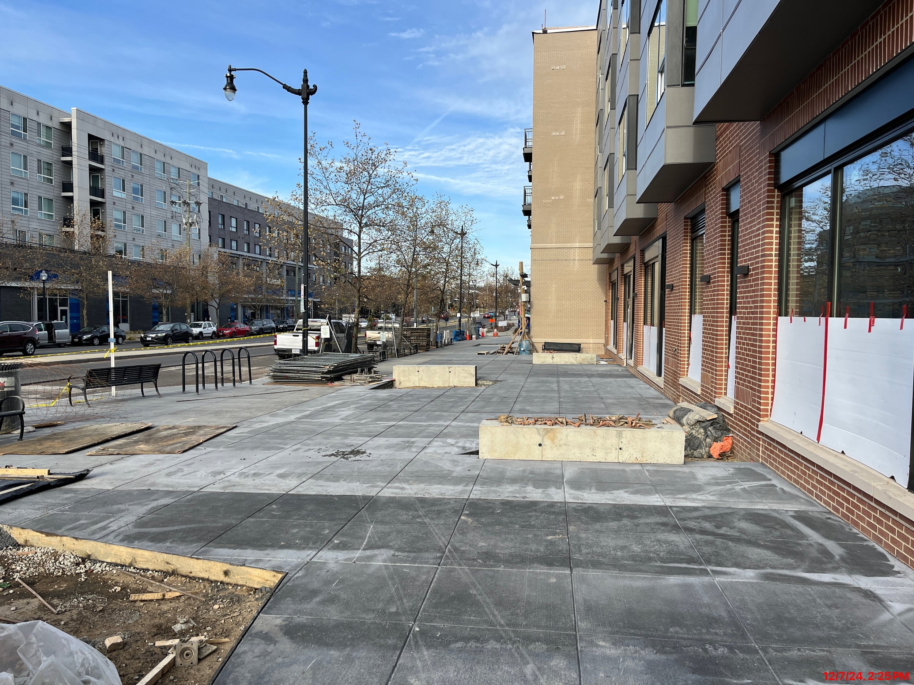
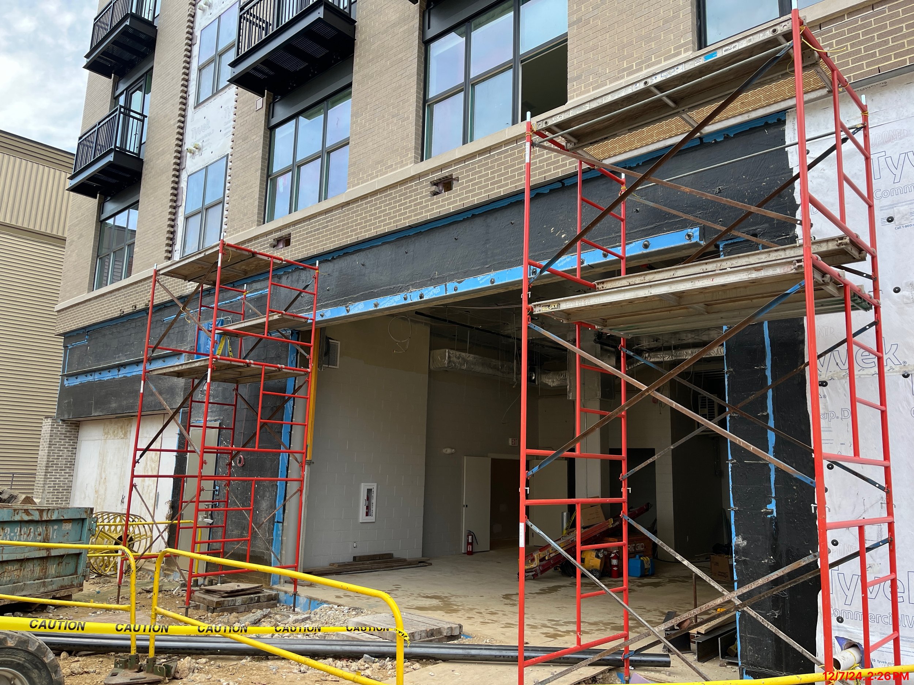
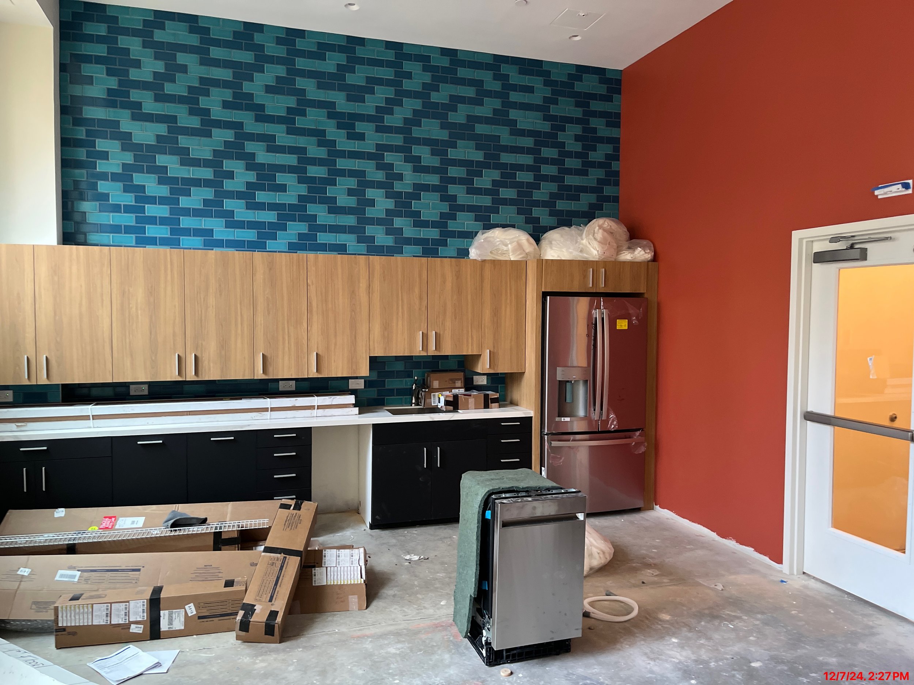
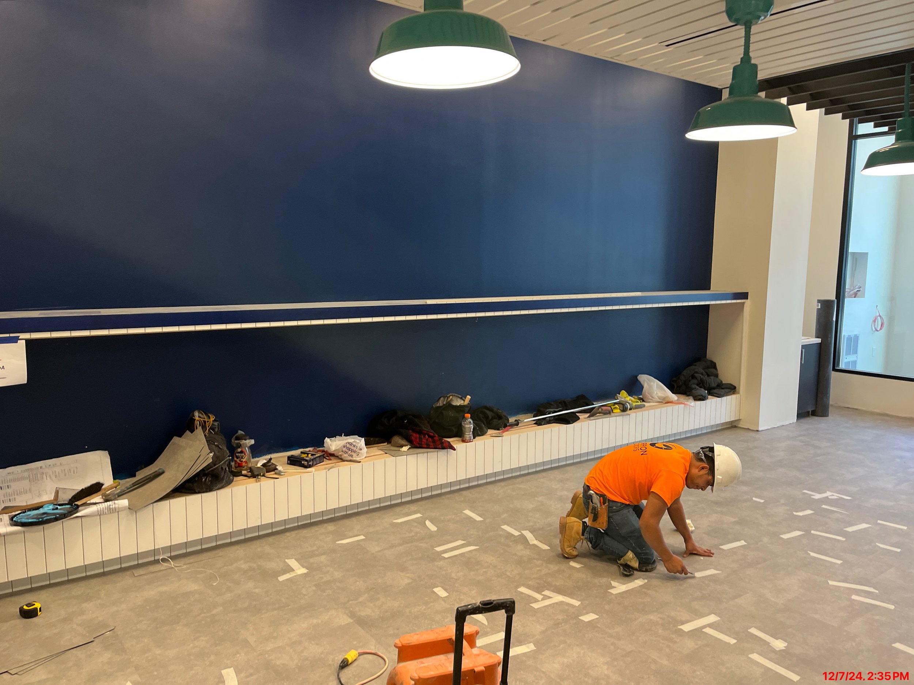
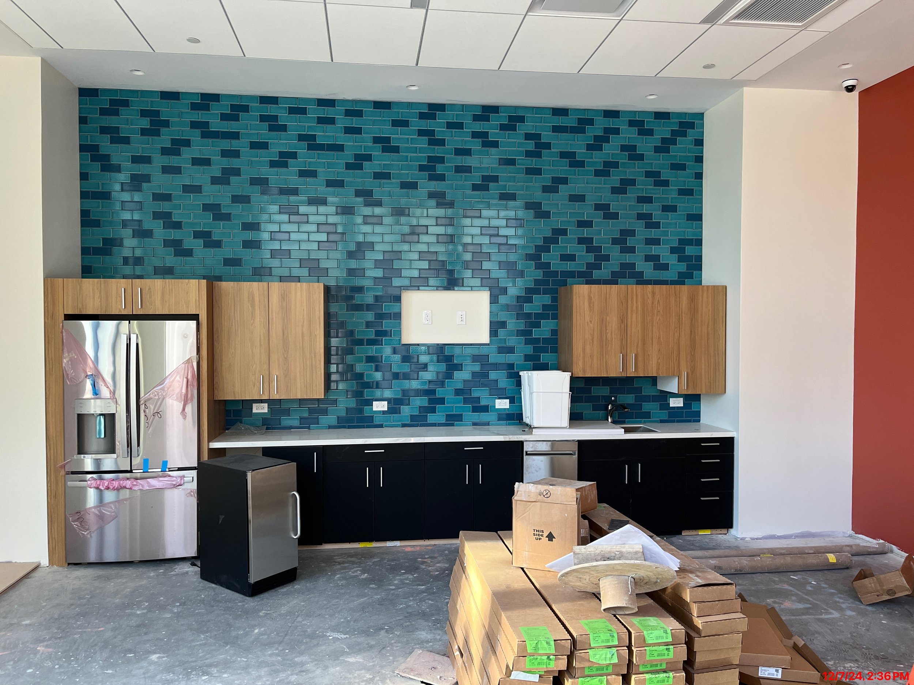
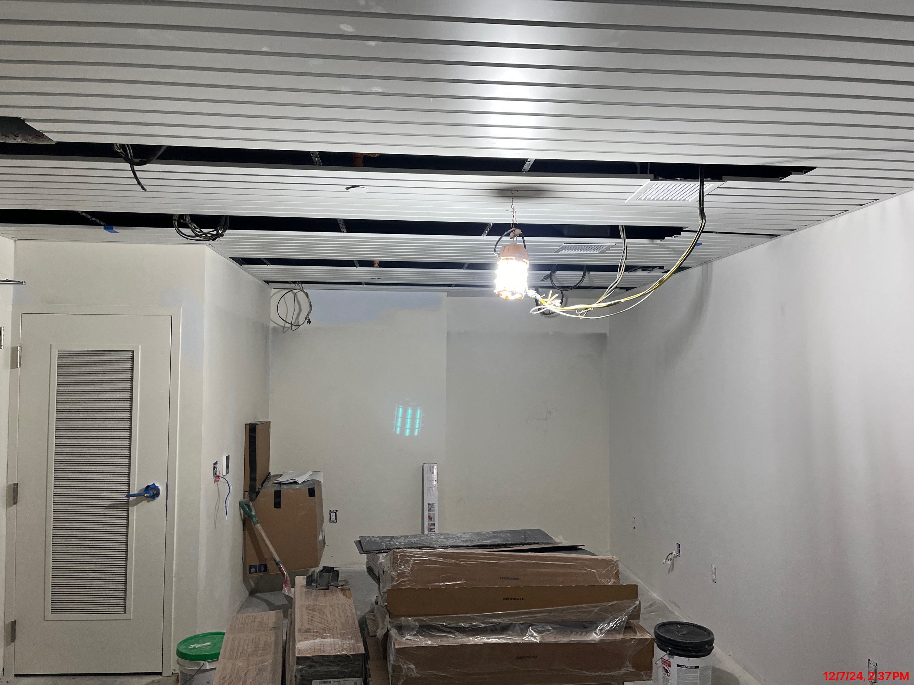
Fourth of July 2024 Update
Fourth of July 2024 Update
CONSTRUCTION UPDATE
Recently Completed Construction
Framing / Facade
Balcony Door INstallation
Facade Mock-Up Demolition
NE Corner Brick Installation
West Side Central Brick Installation
Bulk roofing and roof penetrations
Interior Work (Rough-Ins and Finishes)
Level 1 Unit MEP Inspections
Level 2 MEP + Framing Inspections
Level 3 MEP Inspections
Unit Electrical Rough-ins Level 4
Unit Stick-Pinned Insulation
Ongoing and Upcoming Work
Work is taking place in many facets of the building at once and is broken down as follows:
Exterior Work and Power
Wet Utility installation has started at the SW corner of Riggs Road NE and South Dakota Ave NE. Our deep sanitary and storm piping is complete and being backfilled. The fire service line has been installed, inspected, flushed, and backfilled. We’ll have a crane in about 1 week to set the water meter vault and the wet utilities should be completed in the next 2-3 weeks or so.
Our dry utilities for our incoming PEPCO power lines are being completed now. We’re going for PEPCO inspections on our ductbanks to kickoff PEPCO setting our transformers and pulling wire to get us permanent electrical power. This is the largest milestone needed to complete the project on time. At the same time, we should be receiving our main electrical equipment to power the building in the next few weeks. Once this is installed and inspected and the exterior work is complete, PEPCO can finalize our power on site.
The grey brick will be installed on the rest of the east (near the terrace / townhomes), west (Riggs Road Side), and North sides of the site in the coming month. Brick should largely be completed by the end of July. Storefront installation at our level 1 retail areas will commence in mid-July following the brick installation.
Siding should commence in August after brick and after we load the building with drywall and gypcrete to allow the wood to properly compress prior to siding installation. Once east side siding is competed, we’ll mobilize our site concrete and landscape contractors to excavate for the bioretention basin on the east side of the building before completing our pavers and sidewalks around the property.
We will have a crane likely on a Saturday in July (either the 13th or the 20th) to deliver and set all of our rooftop mechanical equipment. Once the is complete, worker will being tying in power for units and preparing refrigerant lines for HVAC start-ups once permanent power is established by PEPCO.
Interior Work (Rough-Ins and Finishes)
Garage level MEP rough-ins are nearly complete. WE have some minor HVAC fans and equipment to install and we need to complete our Sanitary connection to the main sanitary line outside of the building. Once this is complete, we will begin installing our garage drywall ceilings and start painting our back of house rooms.
Elevators will mobilize to site in the next few weeks and commence installation. We should have operable elevators by September roughly.
Level 1 OH plumbing and HVAC is nearly complete. We’re framing our amenity space ceilings now to terminate light fixtures, sprinkler heads, and HVAC ducts to. Level 1 units are ready to hang drywall pending sprinkler hydro inspections which should be completed any day now.
Level 2
MEP rough-ins and blocking inspections are complete. We’ve insulated our unit ceilings and have begun hanging one side of our drywall partitions. This will allow us to insulate and air seal our walls properly. Air sealing is done to minimize air transfer between units / outside of the unit which promotes HVAC and energy efficiency. It’s a unique process to one-side walls in wood framing, but a critical piece to pass our final Energy Star certifications.
Bulk drywall hanging and finishing shall commence in the next 2 weeks or so.
Level 3
Final MEP adjustments are being made in preparation for blocking completion and ceiling insulation installation. We’ll start one-siding drywall and begin our finishes sequence accordingly.
Level 4
Final MEP rough-ins are taking place, particularly for mechanical rough-ins and plumbing loose-ends. We’re going through our MEP inspections now in preparation for our framing and firestopping inspections.
Community + Safety
As we are in the midst of hot summer months, DAVIS has implemented worker safety measures to manage heat stress. This includes a designated break area on the lower floor with misting fans. We’re also occasionally providing electrolyte popsicles to our workers. We also have fans on site to promote airflow on each floor while we await permanent power and permanent conditioning start-ups.
We completed our ABC CORE program at the end of May. We graduated 10 / 18 candidates and had 13 /18 attend consistenly. Our trades/partners ahve hired or are in the process of hiring (8) of the (13) candidates. We’re working with our trade partners to help find them employment opportunities and grow meaningful careers.
The Fire Marshal’s office of DC held a meeting on site with DAVIS and the adjacent community. They expressed concern about vehicles from the neighborhood parking within Riggs Park Place NE, a fire lane. The main entry needs to be kept clear of parked vehicles save for temporary deliveries and with drivers in place to move vehicles immediately in the event of an emergency. DAVIS is working diligently within the confines of our permitted traffic control plan to keep traffic and neighbors from being impacted. We’ve even moved/relocated our perimeter fencing along Riggs Road to keep the eastbound bus stop open based on neighborhood requests, even though our permit allows us to utilize this space. Once our utility work is completed, we intend to further narrow our perimeter fence line to open up as much space as possible for bus stop access. We want to respect our neighbors and communities with as few disruptions as possible.
Early May 2024 Update
Early May 2024 Update
CONSTRUCTION UPDATE
Recently Completed Construction
Framing / Facade
Wood Framing and Sheathing Top Out + Completion
All Tyvek and Windows Installed (Less Balcony Doors and Leave-Outs)
Temporary Trash Chute Installed on north side of the building facing Riggs Park Place NE
Facade Mock-Up Completion
Bulk Fluid and Sheet Applied Air Barrier at garage entry and Stair S2
East and South Side Foundation Waterproofing and Backfill
Roof Davit Installation and Testing
Roof Vapor Barrier Membrane installation (substantially weathertight)
Interior Work (Rough-Ins and Finishes)
Permanent Steel Stairs and Concrete Infill
Elevator roof deck, hoist beams, and divider beams
All interior metal stud framing and pre-rock for ceilings below podium.
Mock-Up Unit Rough-Ins and level 1 unit ceiling framing
Garage ramp waterproofing and topping slab
Drain, Waste, and Vent Riser Completion and Inspections through level 4
Gypcrete Pre-Pours Levels 3 and 4
Ongoing and Upcoming Work
Work is taking place in many facets of the building at once and is broken down as follows:
Exterior Work and Power
DAVIS continues our ongoing perimeter layback, pile burnoff, and backfill. We have to cut down all of the steel piles that supported our excavation so it doesn’t interfere with future sitework and since the top 4’ of these piles interfere with waterproofing, we need to expose this area to complete our waterproofing accordingly. We’re 85% complete through the building, awaiting the backfill on the NW corner and the north side of the site.
Brick will be starting at the SE corner and the east side of the building near the townhomes. Expect to see mortar mixers, forklifts, scaffolding, and a lot of workers on the side of the building facing the townhomes! Before brick starts, we need to finish all of our air barrier and waterproofing systems to ensure they’re complete and that the building remains watertight.
Bulk roofing is commencing on Thursday 05/09/2024. We will have a mobile crane to boom material up to the roof that will be staged within the project extents on the Riggs Road side of the building (West Side). We will start craning roof materials as well as mechanical equipment up to the roof shortly.
Framing + Facade
Below Podium (Level 1 and Garage)
We’re installing our stick-pinned insulation and drywall pre-rock. We have to install drywall slab-to-slab for fire ratings, but we need to frame ceilings before hanging bulk drywall. In order to do so, we install drywall from the structure above down to the ceiling elevation.
Blocking QC —> DC inspects all of our blocking to ensure it meets accessibility standards/requirements such that every unit, not just ADA units, can meet accessibility requirements in the future (e.g. every unit is convertible).
Masonry infill work and preparation for elevators.
Final air barrier and waterproofing tie-ins
Above Podium (Level 2 and Up in Wood Framing)
Installation on balcony knife plates. The balconies have cables that attached to the building for structural support. The “knife plates” are the blades on the east side of the building that stick out and are black. These will be visible in our finished facade.
Structural and blocking punchlists. MEP installation damages our structure and the framers have to follow after the trades to ensure our structure remains in tact.
Now that the building should be substantially weathertight, our focus is on completing balcony doors and knife plates.
Interior Work (Rough-Ins and Finishes)
Garage level MEP rough-ins have started and are ongoing. This will be a process as parts are dependent upon the building becoming dried in and there are many building systems that need to be installed in a specific sequence for coordination.
Level 1 OH plumbing and HVAC is complete until ceilings are fully framed. Next up is pulling refrigerant lines and completing water lines.
Main plumbing drain, waste, and vent rough-ins, including final roof drain tie-ins, are forthcoming in conjunction with roofing.
Plumbing waterline rough-ins on level 2, moving up to level 3.
HVAC ductwork installation on levels 2 and 3; Finishing up 100% and then moving to level 4
Electrical box out and pulling wire level 2 and 3.
MEP Post Dry-In activities have started (insulation and pulling wire)
Interior pre-rock and setting tubs
Community + Safety
As we approach the summer months and hotter days, DAVIS is ensuring that we have our heat stress plan in place for worker safety. This includes having a large misting fan on site, electrolyte powder. electrolyte popsicles, and cooldown stations for our workers. We have also set up picnic tables in our retail space for a lunch break area to keep workers out of the sun and for them to have a comfortable space to take breaks when needed.
As for our ABC CORE Training Program, we held a job fair with (6) of our trade partners on 05/02/2024 and we’ve heard feedback that at least 5-6 of our candidates have been hired after the fair. Telligent, Platform, CA Klein, Justin Company, Benchmark Building Enclosure, and Muller all attended. Atlas Foundations and Miller & Long DC have also contacted candidates as has A. Wash & Associates and Miscellaneous Metals, Inc. We’re pushing to get our trainees hired as we near our class completion on 05/16/2024.
February 2024 Update
February 2024 Update
CONSTRUCTION UPDATE
Recently Completed Construction
CMU Towers for stairs and elevators
Concrete demobilized
East side and south side foundation waterproofing to grade.
Wood framed walls on the south half of the building.
Shelf angle and hung lintel installation
Canopy Steel Installation
Ongoing and Upcoming Work
We’re at the phase of the project where work is taking place all over the building. We’re going to break up this work into categories. See below for updates:
Exterior Work and Power
On the outside of the building, the main ongoing work involves PEPCO. Their contractor, Flippo, is working in Riggs Road NE to install a new utility structure and conduit to create a pathway for powerlines into the infrastructure DAVIS installed. This work should be completed in the next 1-2 weeks, but there’s always a chance of discovering unmarked underground utilities. We will communicate any disturbances through APAH as best we can and as far in advance as possible.
DAVIS built our temporary power shed and PEPCO has set the temporary power transformer, a major milestone to help us facilitate work!
We have also finished our east and south side waterproofing to grade and will start backfill shortly. Lifts will be accessing the site between the building and townhomes in the coming weeks for window installation, sheathing installation, etc. After that, forklifts and scaffolding will be put in place here to install brick and then siding.
Framing + Facade
Below Podium (Level 1 and Garage)
All steel hung lintels to support brick above storefront windows have been installed and inspected.
The main entry canopy steel has also been installed and inspected.
Exterior metal stud framing on the east side and south sides are nearly complete and the rest of the first floor metal stud work will be taking place for the next 2-3 weeks. Gypsum sheathing over the metal studs will be installed over the next month.
Interior metal stud framing on the 1st floor will take place mid to late March.
Masonry work below podium is ongoing and nearly complete in the garage and level 1. There’s roughly 1-2 weeks worth of work remaining here.
Above Podium (Level 2 and Up in Wood Framing)
The south half of the building sheathing will be completed in the next 1-2 weeks. This will kick off Tyvek weather barrier installation as well as our window and balcony door installation on the facade.
Roof trusses and decking on the south half of the building will finish shortly.
The framer will install all in-wall blocking and ensure the structural elements are complete. This is their punchlist process that they perform before MEP rough-ins and then again after rough-ins.
The crane has been relocated to the north side of the site and framing will take about 3-4 more weeks on the north side of the building.
Our major focus with the framing and facade is to top out framing to start roofing and install all weather barrier and windows so the building becomes weathertight. Once we are weathertight, we can finish our rough-ins and start moving towards the final finishes phase of the building. This allows us to start brick, siding, and balconies.
Interior Work (Rough-Ins and Finishes)
Garage level MEP rough-ins have started and are ongoing. This will be a process as parts are dependent upon the building becoming dried in and there are many building systems that need to be installed in a specific sequence for coordination.
Level 1 OH plumbing and HVAC layout is ongoing for the next several weeks. They should finish shortly so the focus will remain in the residential areas.
Level 2 plumbing rough-ins have started and level 3 will commence shortly.
Level 1 and Level 2 HVAC rough-ins will start next week and take place over the next 2-3 months.
Electrical box out has started on level 2.
Our MEP rough-ins are completing all pre-dry in activities so that way we minimize the amount of time needed to start inspections and wall-close-ins. Once we start drywall, it’s full speed ahead to the finish line!
We’re targeting building dry-in in the next 4-6 weeks and hanging drywall in late April / early May.
Community
There will be a meeting with LRCA on Monday 03/04/24 with APAH, KCM, and DAVIS to discuss the project progress and to address any concerns.
January 2024 Update
January 2024 Update
CONSTRUCTION UPDATE
Recently Completed Construction
We achieved one of our major milestones in January - We topped out our concrete structure! This kicks off the next phase of work which involve installing our CMU masonry towers for stairs and elevators prior to wood framing commencing. Since our last update, we had 5 elevated deck pours which is a very high rate of production in roughly 3.5 weeks. Once we completed the groundwork, concrete proceeded switfly! You will also notice that Stair S2 CMU tower nearest South Dakota Avenue topped out in late January.
Ongoing and Upcoming Work
CMU towers at the north side of the site started and should top out by mid-February at the latest. We’re setting our steel beams and embeds in place within the stair and elevator shafts to facilitate future stair and elevator installation. We also mobilized the self-erecting crane for the wood framing operations and have begun layout for wood framing on the concrete deck.
Wood framing is the next critical activity that is starting in 1 week. Layout has commenced and wood deliveries are arriving early February. This will be ongoing for the next 2 months or so. Within the next few weeks, we’ll move the east side silt fence and backfill against the building (after waterproofing) to facilitate access for sheathing and Tyvek from the building perimeter.
We’ll also start installing our below podium steel angles and metal stud framing which will allow us to being rough-ins for below podium work on level 1 and the garage. Plumbing will go first, then HVAC. Once the building is dried in approximately in March, we will begin electrical wiring and insulation activities in a big push to commence drywall.
We plan to install the remaining utilities along Riggs Road this spring once wood framing is complete and before masonry starts on the west facade.
In the Event of Inclement Weather:
We had (2) snow storms the week of 01/15/2024. DAVIS diligently cleared the public sidewalks in front of our trailer and jobsite first to ensure pedestrian and worker safety. Afterwards, the DAVIS team cleared off select portions of the concrete deck to allow masonry to commence work and to provide safe walking paths on the concrete deck for workers. We utilized blankets to cover portions where work was upcoming so clearing was easy and work could continue with minimal delays. If inclement weather occurs, DAVIS will continue to implement similar measures to ensure pedestrian access/safety is secured first and then perform clearing as needed to minimize downtown for productive work on site. We want to do everything in our power to maintain schedule.
End of 2023 and Holiday Update
End of 2023 and Holiday Update
A SPECIAL NOTE FROM APAH
With 2024 just around the corner, we would like to take a moment to acknowledge APAH’s valued partnerships. We are projected to welcome residents to Riggs Crossing Senior Residences in early 2025 and the team is excited to continue our efforts through next year to reach the finish line.
It’s been an eventful several months as we progressed through the development process since breaking ground in July 2023. In addition to site work and construction, APAH has been proactively listening to our neighbors in the surrounding area to garner project feedback, find creative solutions to minimize project disturbance, and get to know the Riggs Park community. We thank our partners and D.C. officials including Mayor Bowser for their support of Riggs Crossing and the future residents who will call this development home.
APAH Wishes everyone safe and happy holidays.
CONSTRUCTION UPDATE
Recently Completed Construction
With 2023 coming to a close, our project site has transformed! Since our last update, we have completed our concrete foundations, underground MEP, and our slab-on-grade. We’ve poured most of our level 1 deck where the main amenity space and future retail will be. We’ve formed the last portion of this level 1 deck and will begin forming the garage ramp before the end of the year. We will also be close to 2/3 topped out with our concrete portion of the building where only the north slab should remain. We plan to top out our concrete structure within the first two weeks of January. Thank you to all of our trade partners, design partners, and our client for helping us reach this critical juncture on the project.
Upcoming Work
Starting early 2024, we will begin building our CMU (cinderblock) towers for our stairwells, elevators, and trash chute. This kicks off a new phase of construction as we transition from concrete structures to wood framing. When wood framers arrive, you can expect to see a new mobile tower crane on-site, staged in a similar location to our current mobile crane along Riggs Road NE. This is to facilitate the lifting of wood trusses and lumber to the elevated decks. Further, our large dewatering system will be demobilizing shortly as we’re no longer in the deeper portions of our foundation that encountered groundwater. While the wood framing is occurring, you’ll see several other activities including:
Steel angle installation around the 2nd floor. This angle will support the brick over large spans and above the concrete portion of the building.
Excavations, steel pile removal, and waterproofing the tops of our foundation walls. These are smaller, roughly 4’ deep excavations that will be backfilled.
The start of metal stud framing and exterior sheathing
Our goal is to top out framing, install windows, and have the building substantially dried in come spring time. This will kick off our brick, siding, and balcony work on the exterior while we complete mechanical, electrical, and plumbing rough-ins on the interior before moving into interior finishes.
Please note that we will be shifting our site perimeter fence on the east elevation near the townhomes. The fence will move further east (towards the townhomes) into the permissible construction easement. This additional space will be required in order to allow the proper equipment to access this elevation safely and efficiently in order to best maintain our schedule. Plan to see small excavation equipment, forklifts, aerial lifts, and scaffolding within this area.
In the Event of Inclement Weather:
In the event of snow or other wintery weather, DAVIS has snow/ice melt on hand to ensure the sidewalks around our site and the walkway on our site have minimal tripping hazards.
Snow will be cleared from wood decks over the edge of the building with controlled access zones below.
If a large snow storm occurs, DAVIS will hire the necessary personnel to remove snow from site or consolidate on/near site to provide access pathways for our project.
Community Involvement
We’ve tried to mesh into the Fort Totten and Riggs communities. Thus far, DAVIS, KCM, and APAH have:
Taken the safety of the Riggs Park Place NE entrance to heart. We have removed portions of our fence mesh and adjusted the barricades and fencing angles to improve visibility between the private entrance and Riggs Road NE.
We have also ordered and installed a custom, photo-reflective sign in the median notifying passing drivers of the entrance upcoming.
We have worked with the local ANC and LRCA (Lamond-Riggs Citizen Association) to obtain TCP approval for the necessary site staging along Riggs Road. We have devised and implemented a plan to minimize rush hour congestion and noise as mush as possible.
Mowed the tall grass around the trailer and on DDOT’s land.
Periodically cleaned up the area around our site. This includes trying to maintain a clean area from both construction debris and any windblown debris from the neighborhood or pedestrians.
Conducted preconstruction surveys of adjacent townhomes to document any changes that may be caused by the project.
Connected with Food & Friends for volunteering opportunities. DAVIS personnel helped deliver Thanksgiving meals!
Registered 22+ District residents into a paid job training program that will commence in the new year. We will make every effort to provide these individual with job opportunities.
Attended Art All Night and supported local businesses.
We want to thank you all for monitoring our progress and working with us this year. Happy Holidays to all!
Mid-November Update (Pre-Thanksgiving)
Pre-Thanksgiving Construction Update
Recently Completed Work
Since our last update, we started and have nearly completed shotcrete on our foundation walls. Shotcrete is a method of pouring concrete by shooting it through a pressurized hose instead of pouring through buckets with two-sided forms. In doing so, we have also completed our below-grade waterproofing. Underground plumbing and electrical work in roughly 50% of the excavation is complete, and we have finished our first slab-on-grade pour nearest South Dakota Avenue. We have also installed our dry utility (electrical) ductbanks for temporary and permanent power, kicking off PEPCO’s public space work timeline shortly.
Upcoming Work
In the next few weeks, we should complete all of our underground plumbing and electrical work, and thus our slab-on-grade pours. After slab-on-grade pours, we will form and pour elevated decks in approximately (7) sections. Elevated deck pours go much more quickly. We should be pouring all level 1 decks in the next month and should be nearing concrete completion by the end of 2023 or early 2024. Once structural concrete is completed, we will begin installed our CMU stair, trash, and elevator towers while we prepare to start wood framing. At the same time, we will start installing steel brick support lintels and angles around the 1st floor and then start exterior metal stud framing at the first floor.
Once our slab-on-grade pours are completed, we intend to demobilize the dewatering tank in the barricaded off parking lane.
For the foreseeable future (likely through the end of the year), concrete and getting the building up to 1 story above grade is our focus. Early 2024 will be focused on wood framing and achieving our weathertight milestone if everything goes according to plan.
Noise levels and traffic impacts will not significantly change over the next several months. We’ll be adding signage for visibility as cars along Riggs Road NE approach Riggs Park Place NE. We want to address any safety/visibility concerns at this turn location.
Mid-October ‘23 Update
Mid October 2023 Construction Update
Recently Complete Work
In the month of September, the aggregate pier load test was completed and passed meaning we confirmed that our piers can adequately support the structure as designed! We also drilled (2) deep wells to allow us to dewater our deeper excavations safely if we encounter groundwater, and we’re working on our discharge methods now. The pipe and pumps are ready to go if we need them and once a filter tank arrives on site. Our focus after these two specialty trades were completes transitioned to excavating the site, installing concrete heel blocks, installing diagonal rakers and corner bracing to support the excavation, and lagging to subgrade so we could start concrete.
At the very end of September, we received our approved Phase II Traffic Control Plan with a support letter from the local ANC. We installed overhead protection along South Dakota Avenue NE to avoid potential pedestrian hazards once construction becomes more vertical. This TCP also includes permission to relocate our fencing and parking lane barricades to utilize this space for construction staging. With a tight site, this space was critical in allowing our concrete subcontractor to mobilize onto site, a major milestone as it signals and transition in our construction focus.
Since mobilizing the mobile crane, trailers, and pump trucks, we have poured over 70% of the footings and grade beams to date working from south (S. Dakote Ave side) to north (Riggs Park Place NE side). Waterproofing the foundation walls has started, and we’ve begun installing sleeves for our MEP work. A lot of progress has happened in a few short weeks!
We also have set up perimeter security cameras that are monitored when we are not on site as required by the project insurance. We have this installed ahead of schedule to promote the security of our project and portions of the surrounding neighborhood. Lastly, there have been no flags to the vibration monitors to date.
Upcoming Work
Starting next week, some of our foundation walls will be poured in a non-traditional way —> we’ll be using shotcrete for our foundation walls. Traditional concrete walls are formed on 2 sides with concrete being poured into and vibrated in from the top of the wall forms. Shotcrete eliminates one side of the formwork and allows us to “shoot” concrete to a specific thickness as required structurally. The end result will be the same structurally, but it’s a more efficient process. Along with the walls, columns will also be poured next week. Once walls and columns are poured, MEP groundwork will commence. We’ll start installing pipe in the ground for electrical and plumbing. Once that is complete, we’ll bring in stone and pour our first section of slab-on-grade.
Since all of our groundwork involves removing dirt, you’ll continue to see trucks hauling excess earth spoils offsite periodically, making room for our slab-on-grade pours. Once slab-on-grade is poured in an area, construction will begin to go vertically with formwork resting on the slab to frame the elevated deck above. You’ll start seeing us come out of the hole in a matter of weeks!
Within the barricaded off staging/parking lane along Riggs Road NE, you’ll likely see us pumping water as needed out of our deeper excavations and into a dewatering tank in this area. The tank will be approximately 60’ long x 8.5’ wide. You’ll also see more material staged in this lane and a dumpster on site as needed.
For the foreseeable future (likely through the end of the year), concrete and getting the building up to 1 story above grade is our focus. Early 2024 will be focused on wood framing and achieving our weathertight milestone if everything goes according to plan. Stay tuned for our next update!
August ‘23 Update
July 2023 Constrction Update
Last month, the project groundbreaking ceremony took place. Use the link here to access APAH’s video re-cap of the groundbreaking and to hear key project partners speak about the importance of our project!
In the month of August, we finished vibrating the steel soldier piles in the ground and installing the initial 4’ of wooden lagging board. That kicked off our vibrated aggregate pier installation. The piers are needed to support the building loads imposed upon the columns and footings and to minimize building settlement. The project team has professional vibration monitoring set up around the perimeter of the site to notify us of any potential impacts to neighboring structures caused by seismic activity from our site. The vibration levels noted in the seismic reports confirmed that no vibrations approached or exceeded the thresholds above which the consultant would become concerned about adjacent damages or structural impacts. After the vibrated piles and piers were completed, we began excavating the central portion of the site to subgrade in preparation for heel block and raker installation.
Upcoming work includes completing heel block and raker excavation, heel block and raker installation (angled steel beams that provide lateral support to the SOE system), completing excavation to subgrade, and starting concrete foundations and MEP groundwork. As we complete our excavation, the aggregate piers will be tested to confirm that the in-situ soils meet the pier design parameters. This will confirm that the pier system will be sufficient to support the structure and minimize building settlement. We anticipate this groundwork commencing within the next 3-6 weeks. Once concrete commences, the focus of the project will be on building our structure vertically.
Excavators, skid steers, and forklifts will be expected on site for the forseeable future. Once concrete commences, a mobile crane will be staged parallel to Riggs Road NE on the west side of the project site.
June and July ‘23 Update
July 2023 Constrction Update
After receiving formal notice to proceed in early June, DAVIS, APAH, and KCM held several kick-off meetings with the various DC Entities. After the kickoffs, we installed our initial erosion and sediment control measures and begin an initial 4’ excavation prior to installing our support of excavation system that will allow us to excavate to the full 12'-16’ depth for our garage. It also serves the dual purpose to allow us to test pit for existing telecommunications lines very near the building footprint.
On July 20, we held a very exciting groundbreaking where Mayor Bowser, Ward 4 Councilmember Janeese Lewis George, and APAH CEO Carmen Romero spoke about the project and introduced the project to the community. This was broadcast by WJLA. View the link here for more information regarding this exciting milestone and ceremony.
Upcoming work includes vibrating steel soldier piles into the ground and installing wooden lagging board. We’ll then bring in another piece of large equipment to install aggregate piers, a vibrated stone foundation system that will support the building loads and footings. Once piers and piles are installed, excavation will take place over the next 2 months and concrete foundations will start thereafter.









