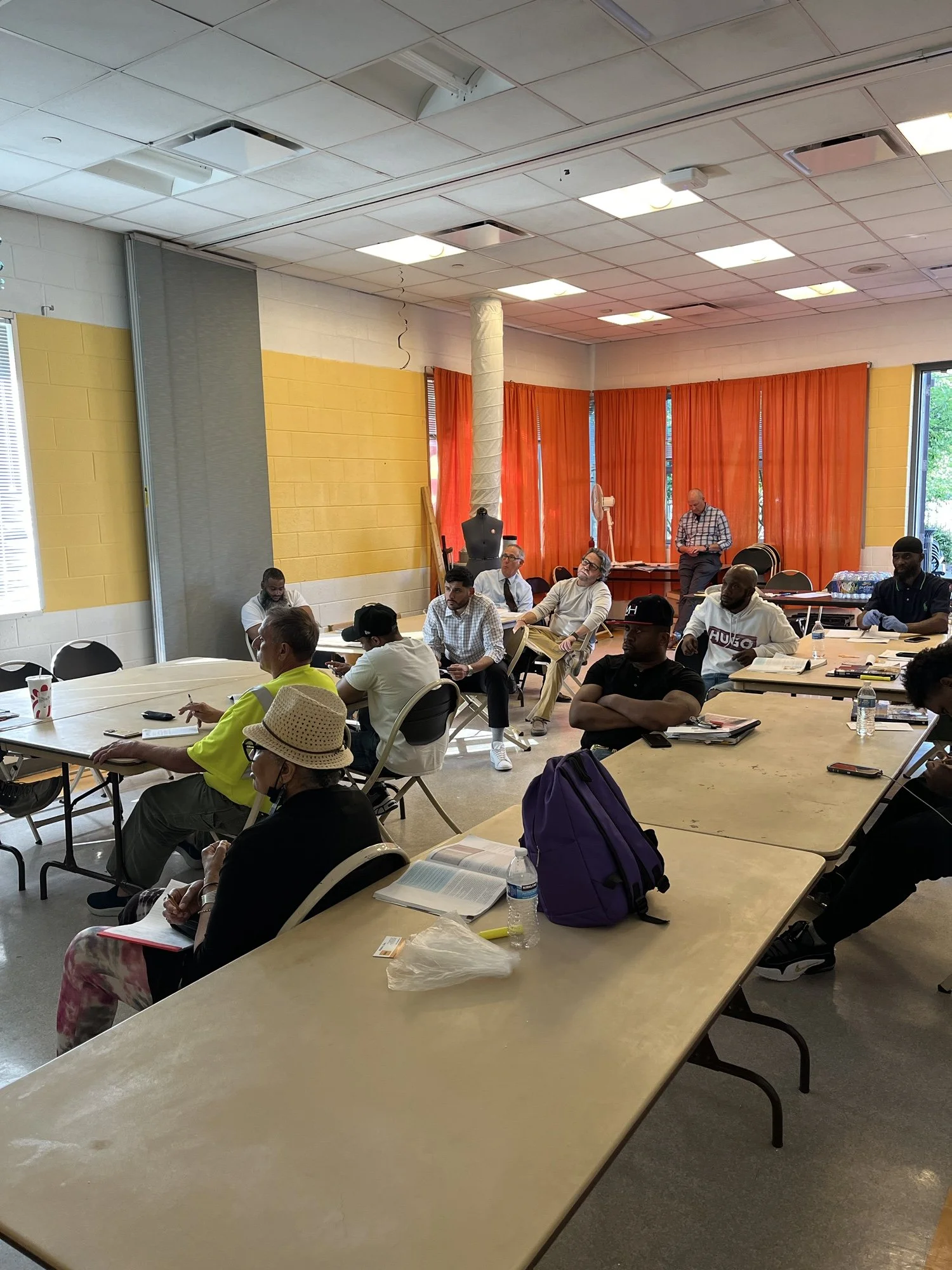Early May 2024 Update
CONSTRUCTION UPDATE
Recently Completed Construction
Framing / Facade
Wood Framing and Sheathing Top Out + Completion
All Tyvek and Windows Installed (Less Balcony Doors and Leave-Outs)
Temporary Trash Chute Installed on north side of the building facing Riggs Park Place NE
Facade Mock-Up Completion
Bulk Fluid and Sheet Applied Air Barrier at garage entry and Stair S2
East and South Side Foundation Waterproofing and Backfill
Roof Davit Installation and Testing
Roof Vapor Barrier Membrane installation (substantially weathertight)
Interior Work (Rough-Ins and Finishes)
Permanent Steel Stairs and Concrete Infill
Elevator roof deck, hoist beams, and divider beams
All interior metal stud framing and pre-rock for ceilings below podium.
Mock-Up Unit Rough-Ins and level 1 unit ceiling framing
Garage ramp waterproofing and topping slab
Drain, Waste, and Vent Riser Completion and Inspections through level 4
Gypcrete Pre-Pours Levels 3 and 4
Ongoing and Upcoming Work
Work is taking place in many facets of the building at once and is broken down as follows:
Exterior Work and Power
DAVIS continues our ongoing perimeter layback, pile burnoff, and backfill. We have to cut down all of the steel piles that supported our excavation so it doesn’t interfere with future sitework and since the top 4’ of these piles interfere with waterproofing, we need to expose this area to complete our waterproofing accordingly. We’re 85% complete through the building, awaiting the backfill on the NW corner and the north side of the site.
Brick will be starting at the SE corner and the east side of the building near the townhomes. Expect to see mortar mixers, forklifts, scaffolding, and a lot of workers on the side of the building facing the townhomes! Before brick starts, we need to finish all of our air barrier and waterproofing systems to ensure they’re complete and that the building remains watertight.
Bulk roofing is commencing on Thursday 05/09/2024. We will have a mobile crane to boom material up to the roof that will be staged within the project extents on the Riggs Road side of the building (West Side). We will start craning roof materials as well as mechanical equipment up to the roof shortly.
Framing + Facade
Below Podium (Level 1 and Garage)
We’re installing our stick-pinned insulation and drywall pre-rock. We have to install drywall slab-to-slab for fire ratings, but we need to frame ceilings before hanging bulk drywall. In order to do so, we install drywall from the structure above down to the ceiling elevation.
Blocking QC —> DC inspects all of our blocking to ensure it meets accessibility standards/requirements such that every unit, not just ADA units, can meet accessibility requirements in the future (e.g. every unit is convertible).
Masonry infill work and preparation for elevators.
Final air barrier and waterproofing tie-ins
Above Podium (Level 2 and Up in Wood Framing)
Installation on balcony knife plates. The balconies have cables that attached to the building for structural support. The “knife plates” are the blades on the east side of the building that stick out and are black. These will be visible in our finished facade.
Structural and blocking punchlists. MEP installation damages our structure and the framers have to follow after the trades to ensure our structure remains in tact.
Now that the building should be substantially weathertight, our focus is on completing balcony doors and knife plates.
Interior Work (Rough-Ins and Finishes)
Garage level MEP rough-ins have started and are ongoing. This will be a process as parts are dependent upon the building becoming dried in and there are many building systems that need to be installed in a specific sequence for coordination.
Level 1 OH plumbing and HVAC is complete until ceilings are fully framed. Next up is pulling refrigerant lines and completing water lines.
Main plumbing drain, waste, and vent rough-ins, including final roof drain tie-ins, are forthcoming in conjunction with roofing.
Plumbing waterline rough-ins on level 2, moving up to level 3.
HVAC ductwork installation on levels 2 and 3; Finishing up 100% and then moving to level 4
Electrical box out and pulling wire level 2 and 3.
MEP Post Dry-In activities have started (insulation and pulling wire)
Interior pre-rock and setting tubs
Community + Safety
As we approach the summer months and hotter days, DAVIS is ensuring that we have our heat stress plan in place for worker safety. This includes having a large misting fan on site, electrolyte powder. electrolyte popsicles, and cooldown stations for our workers. We have also set up picnic tables in our retail space for a lunch break area to keep workers out of the sun and for them to have a comfortable space to take breaks when needed.
As for our ABC CORE Training Program, we held a job fair with (6) of our trade partners on 05/02/2024 and we’ve heard feedback that at least 5-6 of our candidates have been hired after the fair. Telligent, Platform, CA Klein, Justin Company, Benchmark Building Enclosure, and Muller all attended. Atlas Foundations and Miller & Long DC have also contacted candidates as has A. Wash & Associates and Miscellaneous Metals, Inc. We’re pushing to get our trainees hired as we near our class completion on 05/16/2024.


























