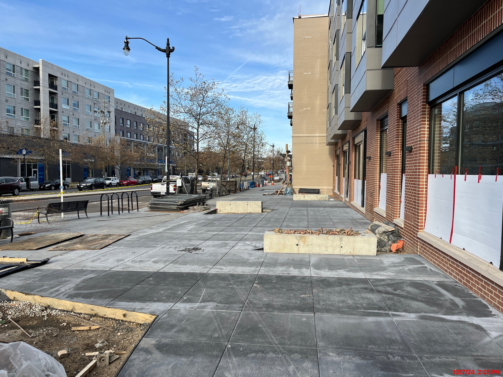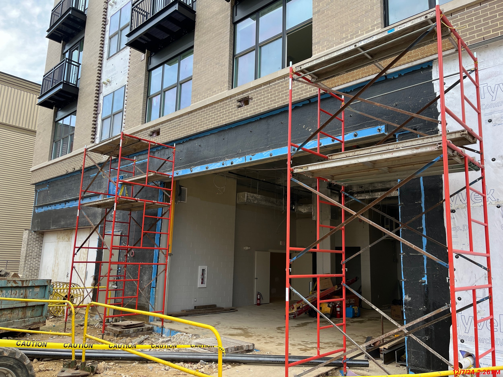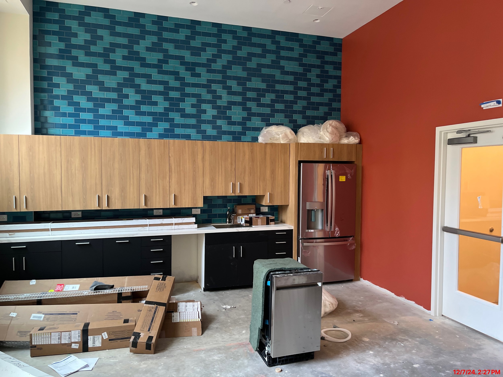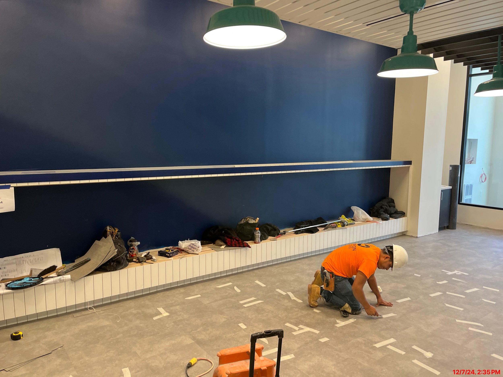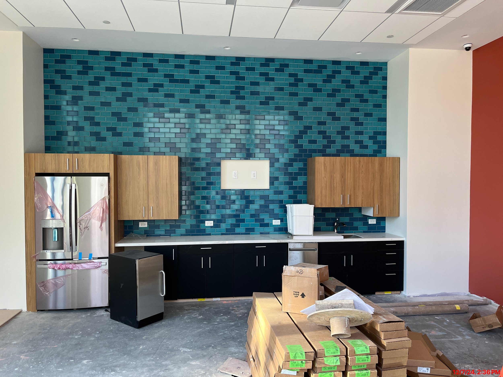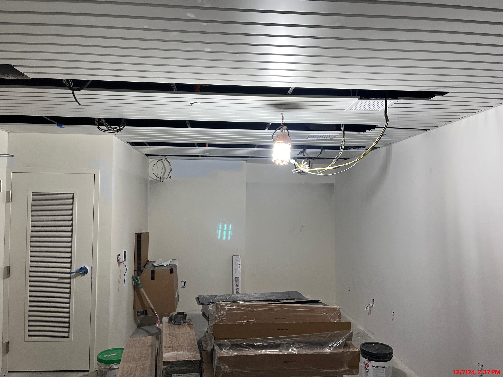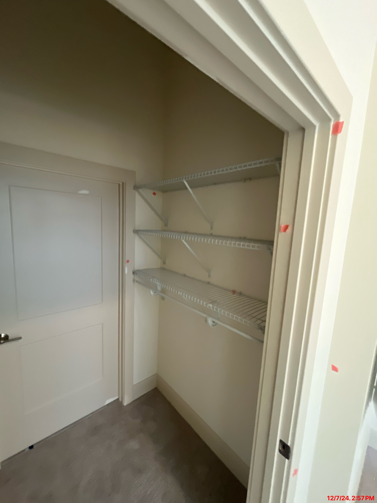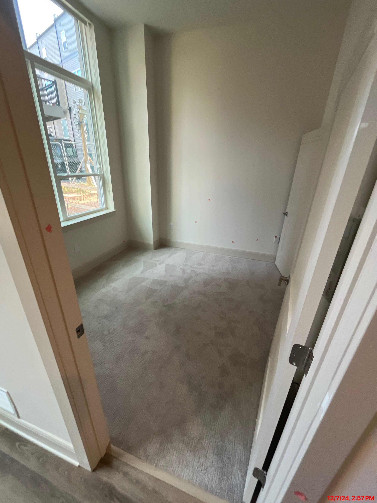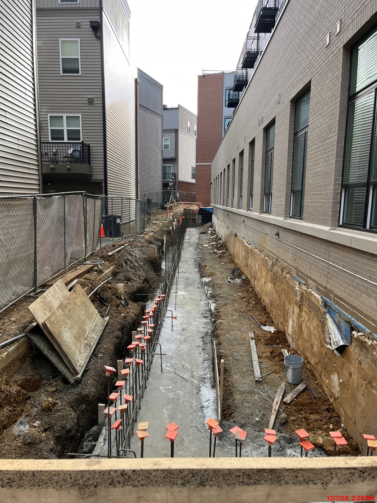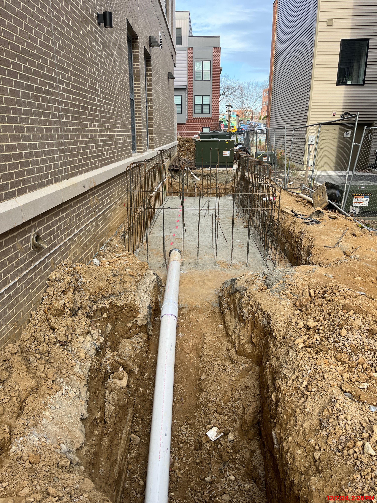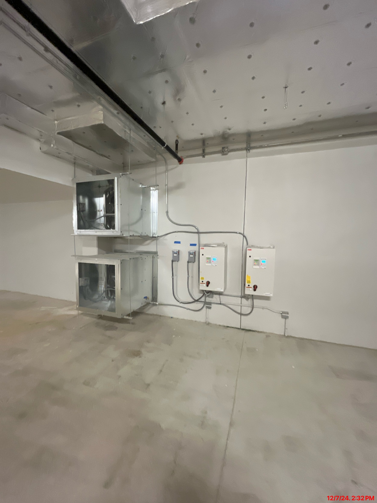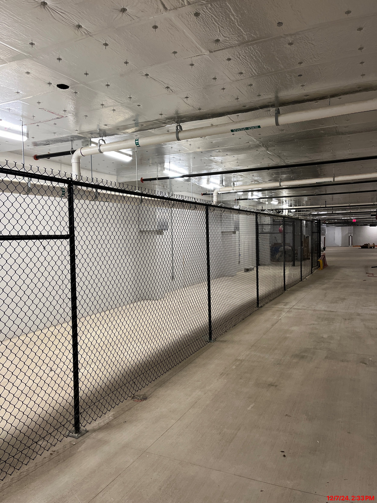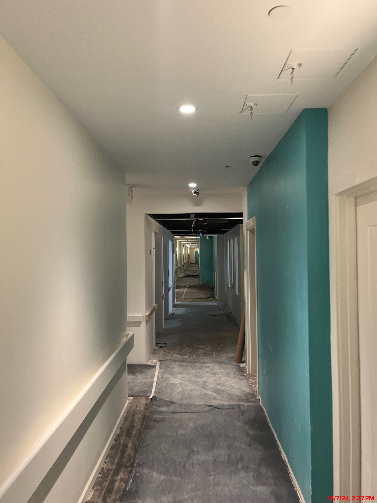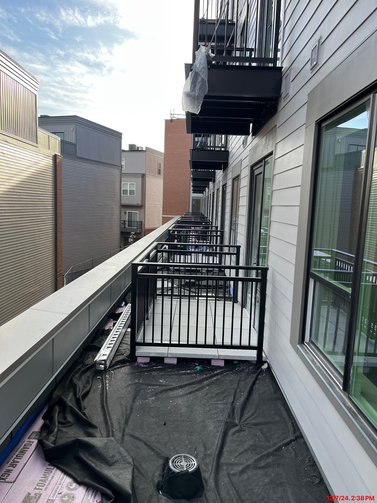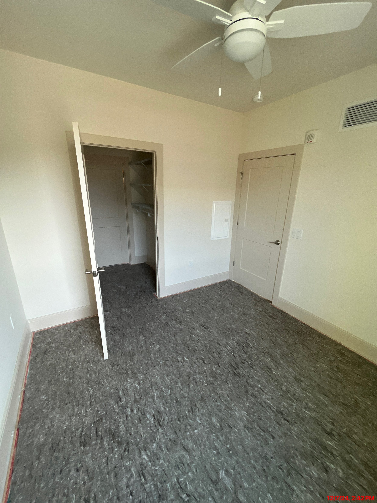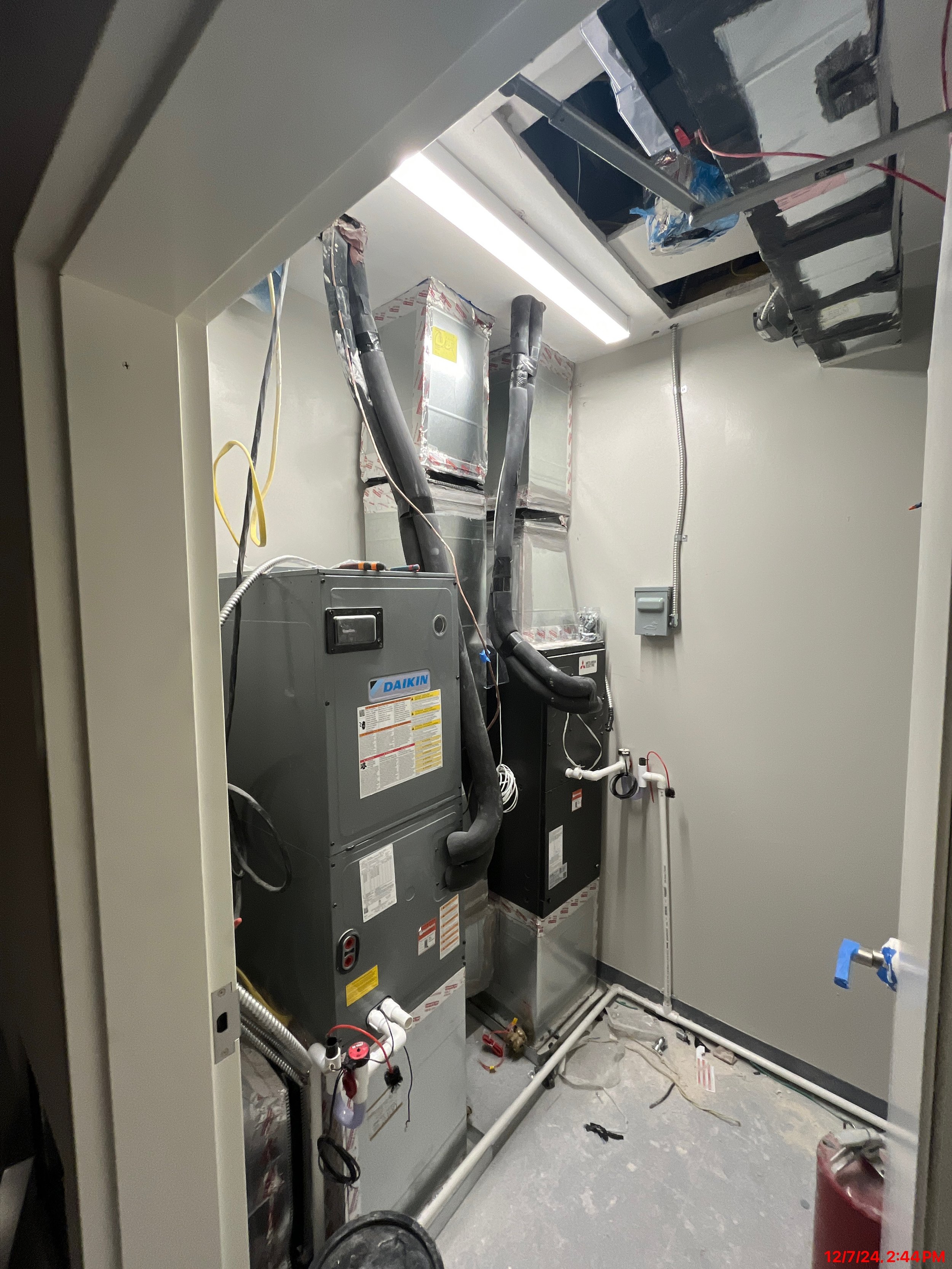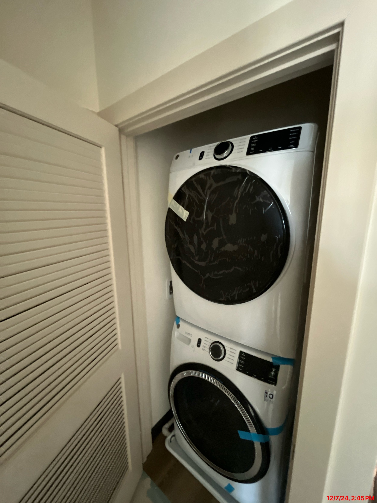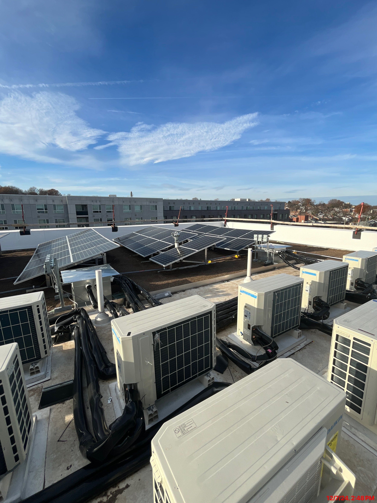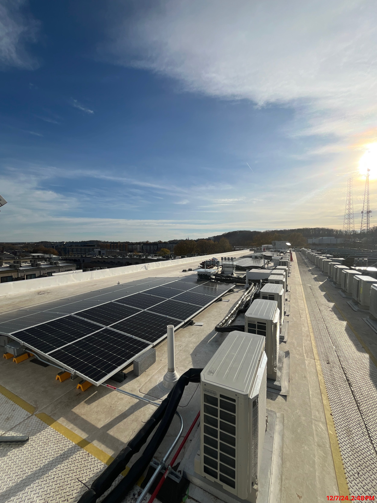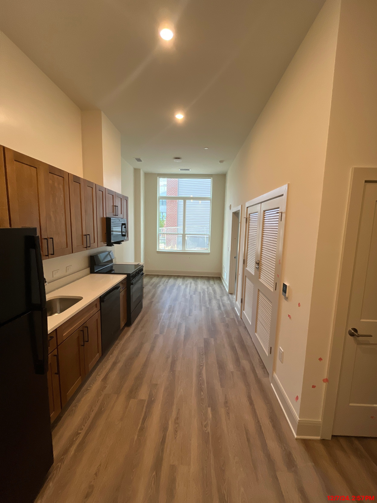Mid December ‘24 Update
CONSTRUCTION UPDATE
Recently Completed Construction
Framing / Facade / Roof
Balcony Installation
Exterior Facade Caulking
Solar Panel Installation
Terrace Railing and Paver Installation
Rough Grading
DDOT Structural Planting Soil at Tree Pits
Metal bay window roofs
2nd Floor Terrace Siding + Coping
Bulk Siding Complete!
Interior Work (Rough-Ins and Finishes)
Level 1 Amenity
Millwork and countertops
Wall Tile
1st Coat of Paint
Plumbing fixtures
mailboxes
Aluminum Storefront Doors and Glazing
Interior Door Glass / Glazing
Decorative light installation
Lighting Controls
Specialty Plank Ceilings
Level 1-2 Residential Spaces
Installed Doors + Trim, Tile, Cabinets, Countertops, HVAC Start-ups, Water Heater Installation, MEP Trim, Flooring, Carpet, Shelving, Bath Accessories, Final Paint
Corridor carpet complete
Level 3 Residential Floors
Installed Doors + Trim, Tile, Cabinets, Countertops, HVAC Start-ups, Water Heater Installation, MEP Trim, Flooring, Shelving, Bath Accessories, Final Paint
Corridor MEP Trim Out
Level 4 Units
Installed Doors + Trim, Tile, Cabinets, Countertops, HVAC Start-ups, Water Heater Installation, MEP Trim, Flooring, Shelving, Bath Accessories, Final Paint
Elevator Installation Substantially Complete
Garage + Base Building
Heat Trace Start-up
Garage Fan and Lighting Start-ups
HVAC Equipment Start-ups
Stairwell Security Gate Installation
PERMANENT POWER ESTABLISHED
Ongoing and Upcoming Work
Work is taking place in many facets of the building at once and is broken down as follows:
Overall Progress
We’re preparing for our final inspections. Over the next few months, we will be conducting trade and building final inspections for each and every unit, room, garage space in the building. Once all of these are completed, we’ll work closely with DC to process our Certificate of Occupancy Paperwork. We’ll also go through ADA inspections/certifications to ensure that everything we built to the proper accessible standards. We’re right near the finish line and trying to push our way across!
Exterior Work
As you can see, we have started our site concrete including replacement of nearly the entire Riggs Road sidewalk frontage. This also includes the amenity entrance ramp, paver base, and concrete seat walls. On the east side (towards the townhomes), we have excavated for our bioretention facilities and will pour the walls and backfill the walls shortly. From there, we’ll install our underdrain systems and bioretention specialty media. We’ll also install patio pavers and a perimeter fence / guardrail around the patio.
On the north side of the building (facing Riggs Park Place NE), we have commenced with structural demolition and repairs of a concrete beam. Once complete, we will finish the weather barrier on the building as well as the brick facade, overhead doors, metal panels, and signage. On the west, we will be installing railings at the ramp and entry stairs. Once signage is fabricated, it will be installed above the main entry canopy and then the canopy glass will be completed. On the South (near South Dakote Ave NE), we’ll be replacing the last section of DDOT sidewalk and completed our site entry walkway. Once our Comcast telecom conduits are installed, this concrete will be poured in the next few weeks.
Our site concrete should be largely completed except for the north side by the end of the year and the plantings will commence in early 2025, signaling the completion of the sitework! Our perimeter fence will be removed from the full site in early January 2025 and has already begun to be taken down incrementally in conjunction with our work.
In the coming weeks, please expect periodic soil trucks with large hoses and cranes to blow in the bioretention soil in the narrow area between our building and the adjacent townhomes. This will likely consist of 8-12” diameter hoses to install stone and speciatly media. We’ll also have a few more upcoming crane picks with a crane staged on our half of Riggs Park Place NE to install the Green Roof Sedum Mats.
Interior Work (Rough-Ins and Finishes)
Garage level MEP rough-ins are nearly complete. DAVIS is performing quality control checks and punchlist items to prepare for final inspections.
Elevator final inspections are tentatively scheduled for the end of 2024.
Permanent access control and security systems will be online
Amenity Spaces
We’re installing our final flooring, base, MEP trim, and preparing for final inspections imminently.
Level 1 Residential Corridor
Our specialty wall panels are being installed and then we’ll final paint to complete this corridor.
After paint, we’ll proceed with final inspections.
Units are in the midst of final inspections
Level 2
Units are complete and undergoing final inspections.
DAVIS is completing our punchlist ahead of owner acceptance walks and final inspections.
Corridor amenity room ceiling coordination and layout is being finalized
Back of house fire alarm and life safety system testing and trim out.
Level 3
Installing unit and corridor carpet
Laying out and roughing in specialty amenity ceilings
Finalizing back of house MEP trim out and Fire Alarm trim out
Level 4
Final painting units
Installing shelving and bath accessories
Finalizing amenity HVAC unit start-ups.
Installing MEP trim and prepping for fire alarm finals
Community + Safety
The perimeter fence will be removed shortly after New Year’s Day
The east side bioretention concrete will finish within the next 2-3 weeks depending on weather. Installation of specialty soil and media via large hoses alongside our building will be visible.
A crane or two will arrive near the end of the year to complete our green roofing systems. This will be from Riggs Park Place NE so we do not damage any newly poured sidewalk.
Please DO NOT utilize the sidewalks that are roped off. This is still an active construction site and overhead hazards, while minimized, still exist.
Thank YOU VERY MUCH for permitted access through the neighborhood to better facilitate bioretention excavation and installation. This was one of the most difficult portions of work to complete and your cooperation has greatly helped us expedite this process and minimize the disturbance. We greatly appreciate your cooperation in this matter.

